Blotti sous les arbres entre clairière et forêt, «l’observatoire» propose d’appréhender la nature sauvage environnante, à travers le prisme d’une architecture résolument contemporaine.
Sa structure ajourée dessine un micro-parcours, menant le promeneur ou «observateur» à une petite plateforme surélevée, judicieusement orientée afin d’offrir un point de vue surplombant la clairière. Cette circulation est étudiée et déterminée par plusieurs aspect, dans le but de valoriser et d’intégrer le site. La rampe menant à la plateforme, accessible aux fauteuils roulants et poussettes, épouse et continue la pente existante du sol. L’espacement évolutif des lattes de bois filtre la lumière du jour, dans un jeu de clair-obscur qui rappelle celui existant entre le sous-bois et la clairière : le promeneur entre dans l’observatoire sous une toiture opaque, s’habitue à cette atmosphère sombre, avant de progresser vers le point de vue, baigné de lumière.
Avec son toit à double-pente et ses proportions chaleureuses, l’observatoire rappelle l’image vernaculaire d’une cabane ou d’un chalet traditionnel, réinventée par des lignes graphiques et sans compromis. Parfaitement intégré dans son environnement sylvestre, il permet non seulement d’observer la faune et la flore, mais y participe grâce à sa conception poreuse, perméable aux plantes et aux espèces qui souhaiteraient y trouver refuge.
Au fil des saisons, l’objet architectural contemporain devient un écrin pour son environnement, proposant d’observer la nature et d’en faire une expérience complète.
La structure de l’observatoire, entièrement réalisée en sapin, est à la fois simple et ingénieuse.
Son design privilégie les lignes droites et continues, afin de mettre en valeur l’essence du bois et d’obtenir un style élégant, sans compromis, complémentaire à la végétation foisonnante qui l’entoure.
Cette simplicité garantira également une parfaite qualité d’exécution.
JCPCDR ARCHITECTURE won the international competition «Le festival des cabanes» for the construction of an ephemeral cabin in the heart of Lake Annecy in France made with the wood of the region and built entirely on site by the architects. (Https://www.lefestivaldescabanes.com/en/ )
Nestled under the trees between clearing and forest, «the observatory» offers to apprehend the surrounding wilderness, through the prism of a resolutely contemporary architecture.
Its openwork structure draws a micro-course, leading the walker or «observer» to a small elevated platform, judiciously oriented to provide a view overlooking the clearing. This circulation is studied and determined by several aspects, in order to enhance and integrate the site. The ramp leading to the platform, accessible to wheelchairs and strollers, marries and continues the existing slope of the ground. The evolutionary spacing of wooden slats filters the light of day, in a play of chiaroscuro reminiscent of that between the undergrowth and the clearing: the walker enters the observatory under an opaque roof, gets used to this dark atmosphere, before moving towards the point of view, bathed in light.
With its double-pitched roof and warm proportions, the observatory recalls the vernacular image of a traditional cabin or cottage, reinvented by graphic lines and without compromise. Perfectly integrated into its forest environment, it allows not only to observe the fauna and flora, but participates thanks to its porous design, permeable to plants and species that would like to find refuge there.
Throughout the seasons, the contemporary architectural object becomes a showcase for its environment, offering to observe nature and to make it a complete experience.
The structure of the observatory, made entirely of fir, is both simple and ingenious.
Its design favors straight and continuous lines, in order to highlight the essence of wood and to obtain an elegant style, without compromise, complementary to the abundant vegetation that surrounds it.
This simplicity will also guarantee a perfect quality of execution.






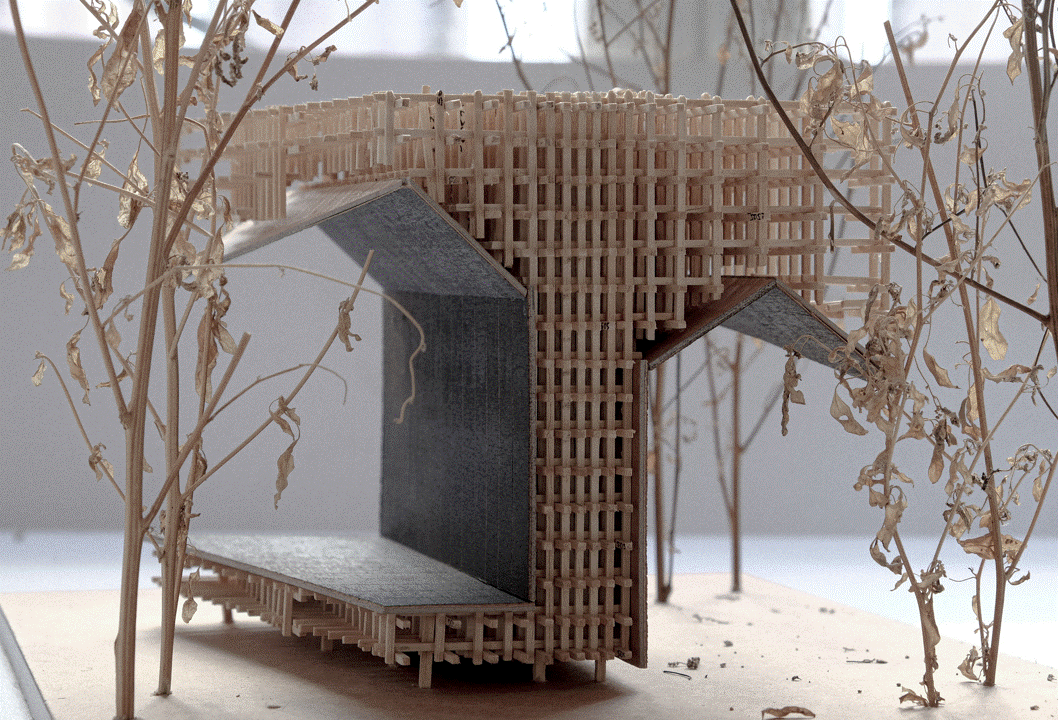
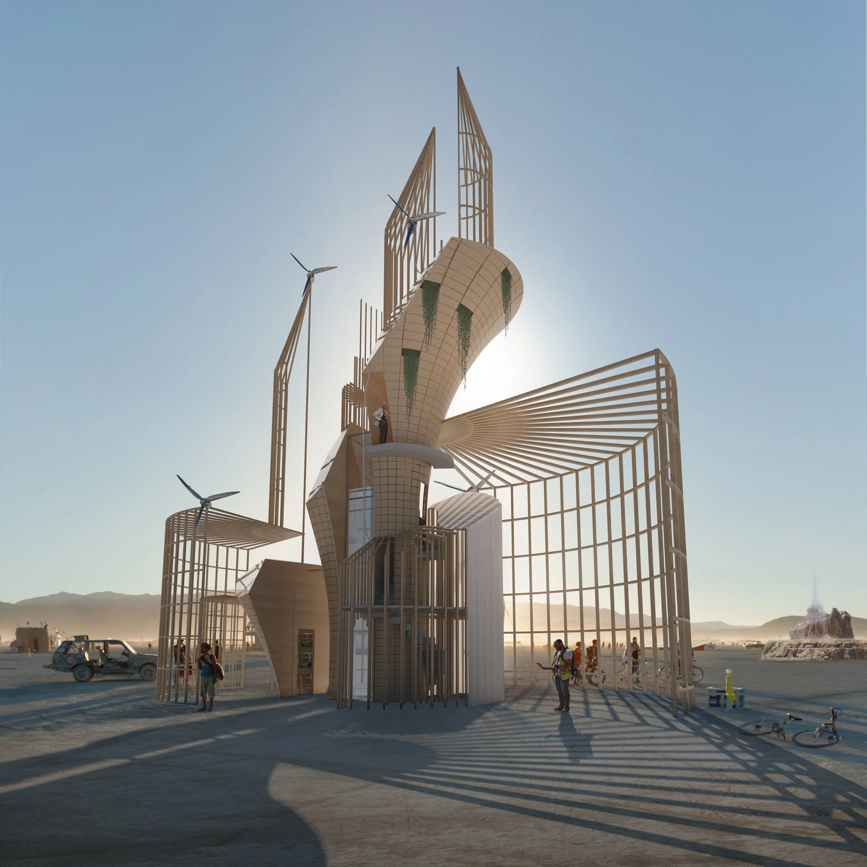


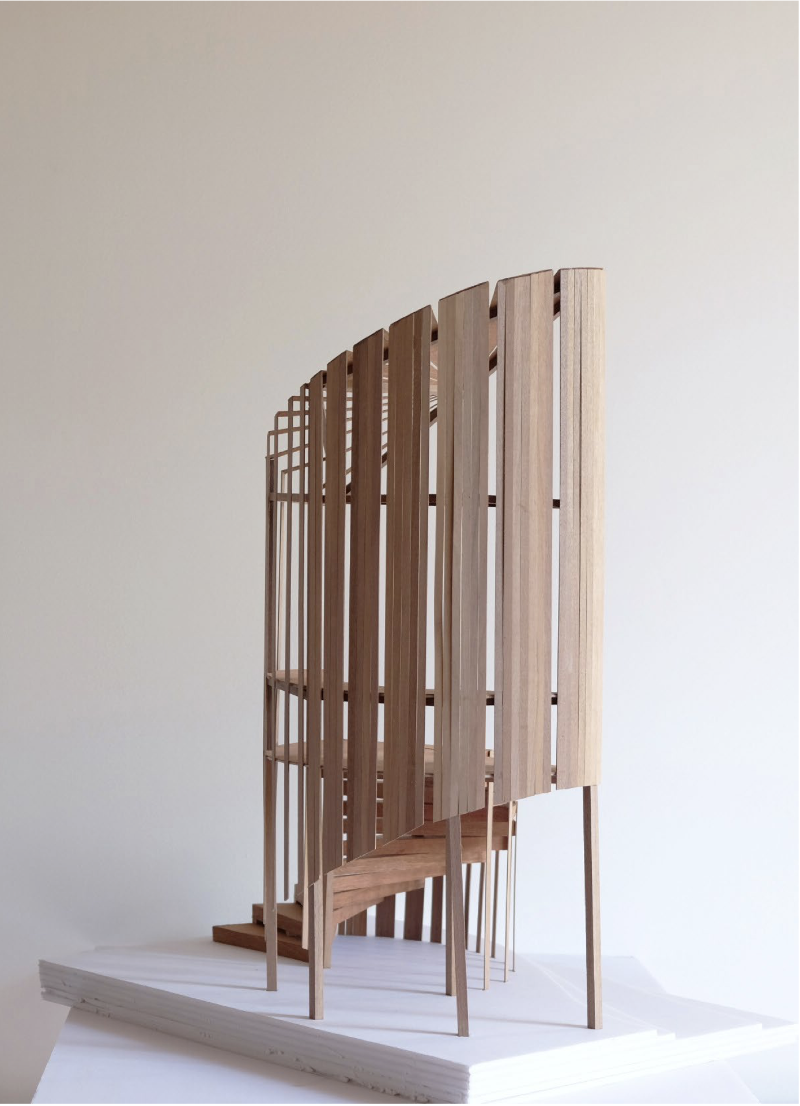
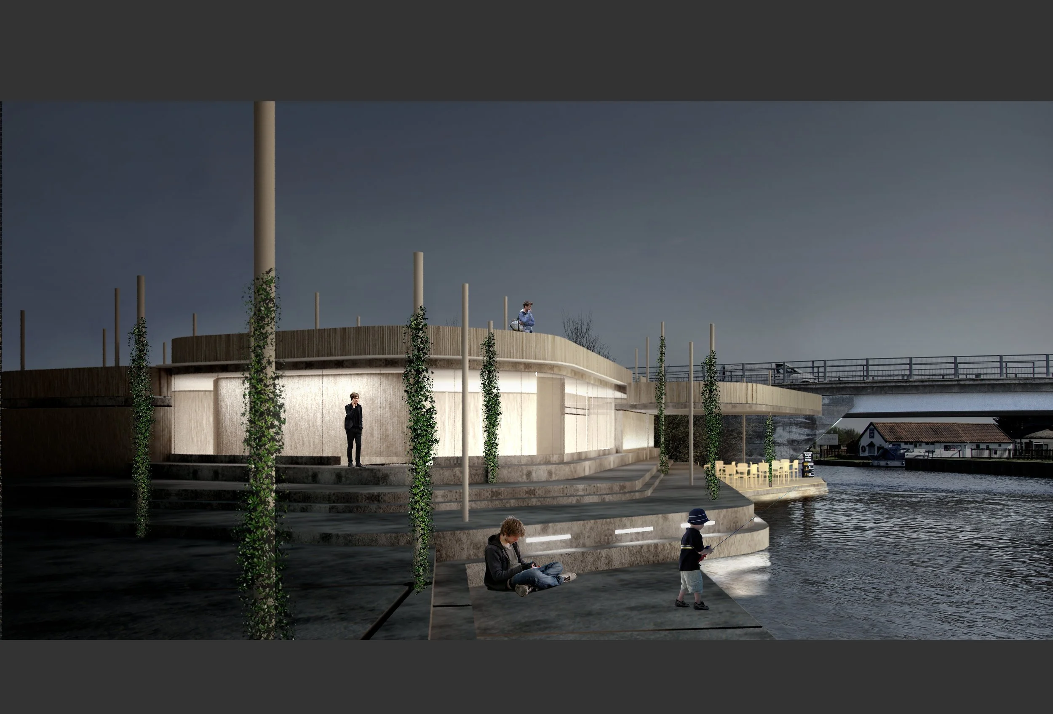























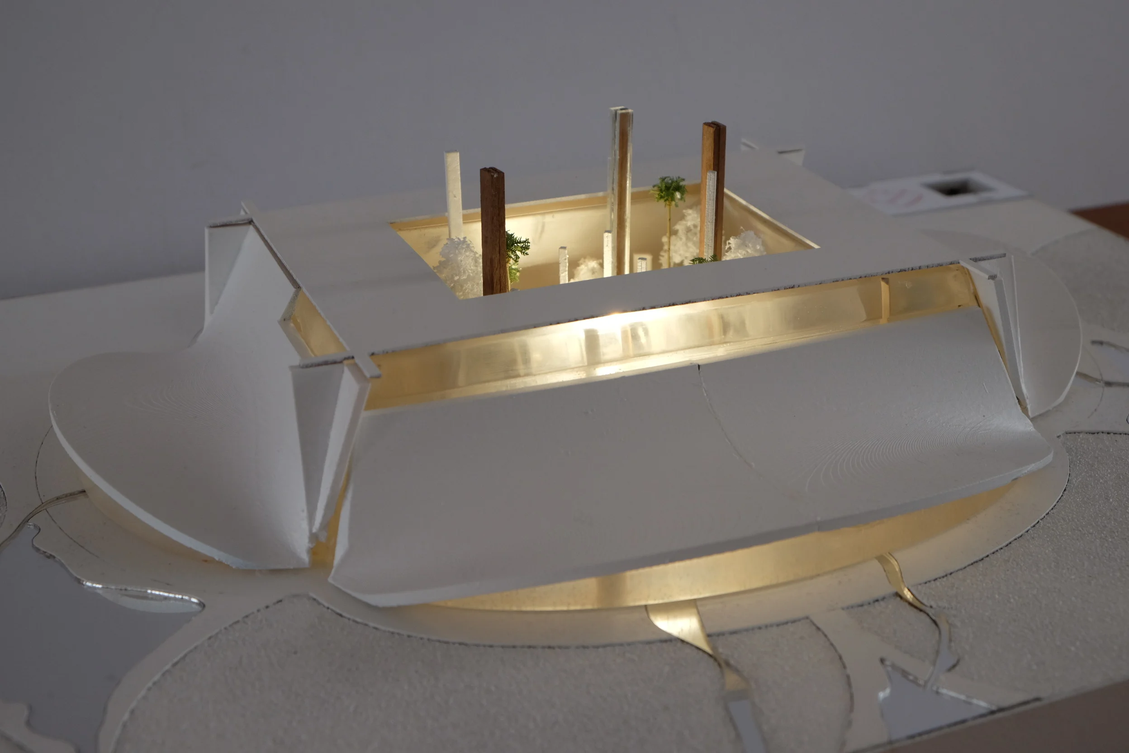






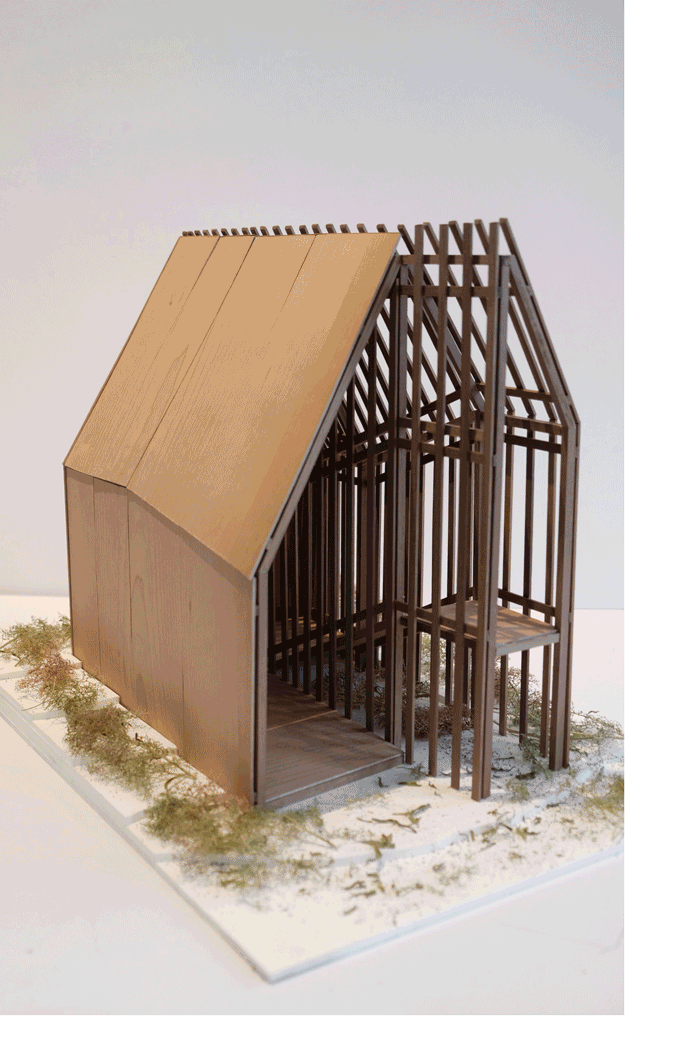

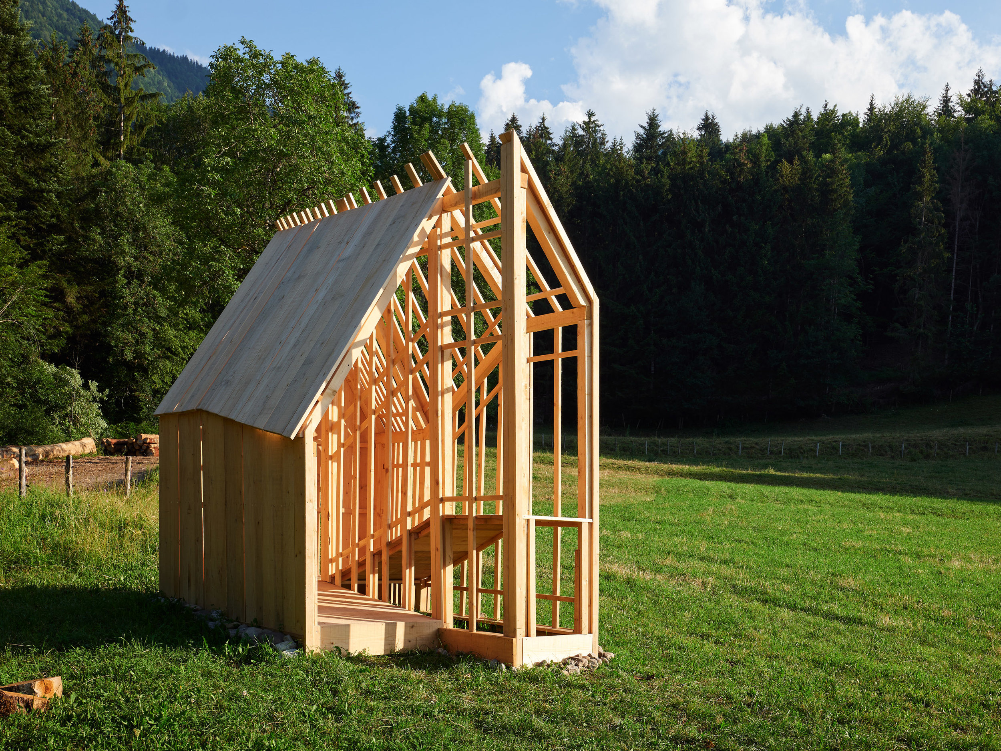
















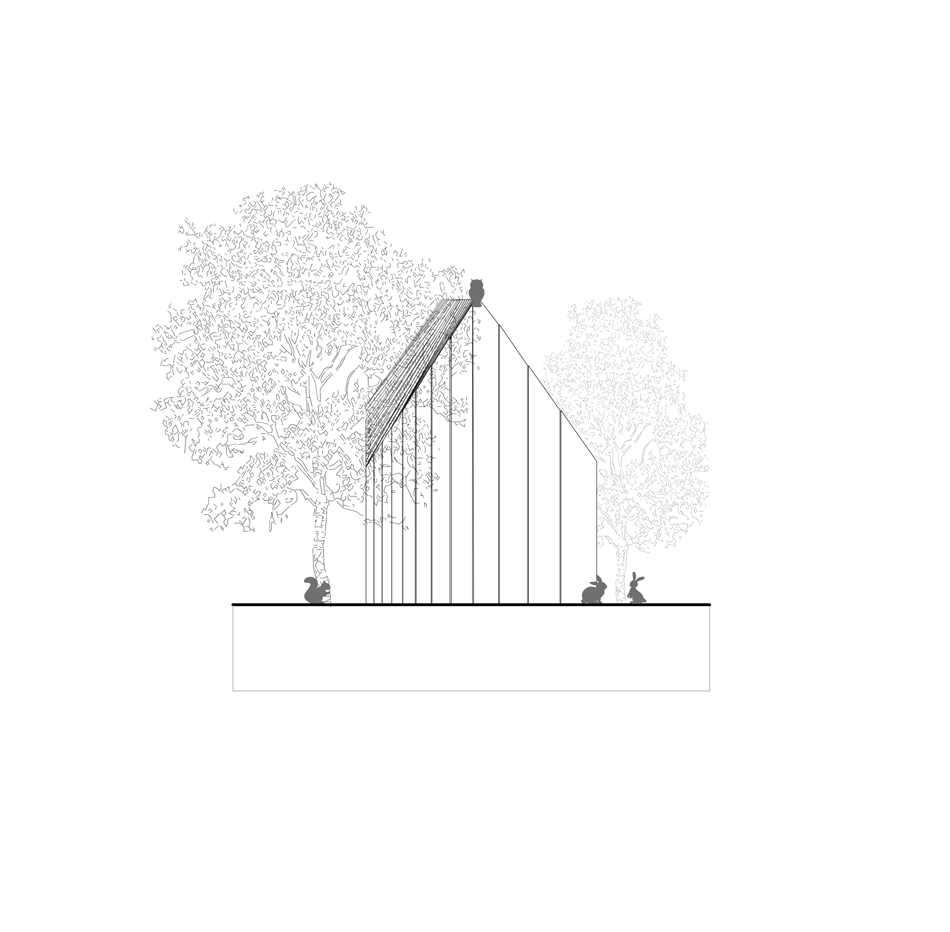
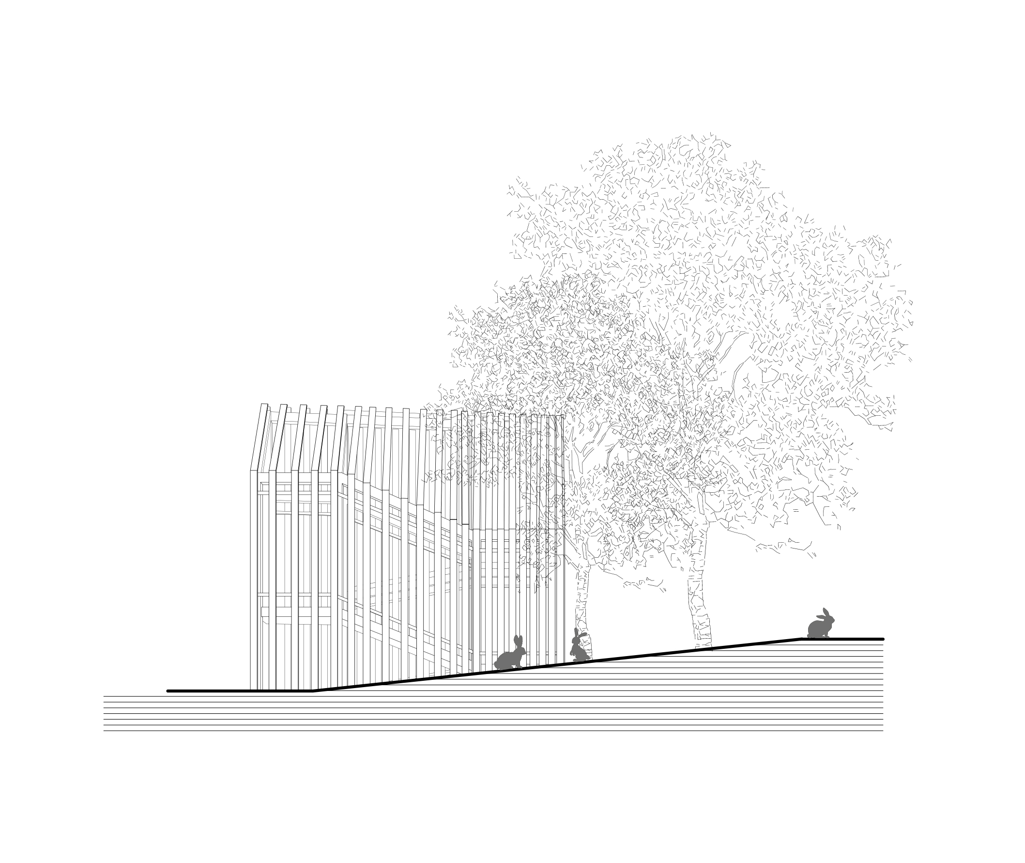


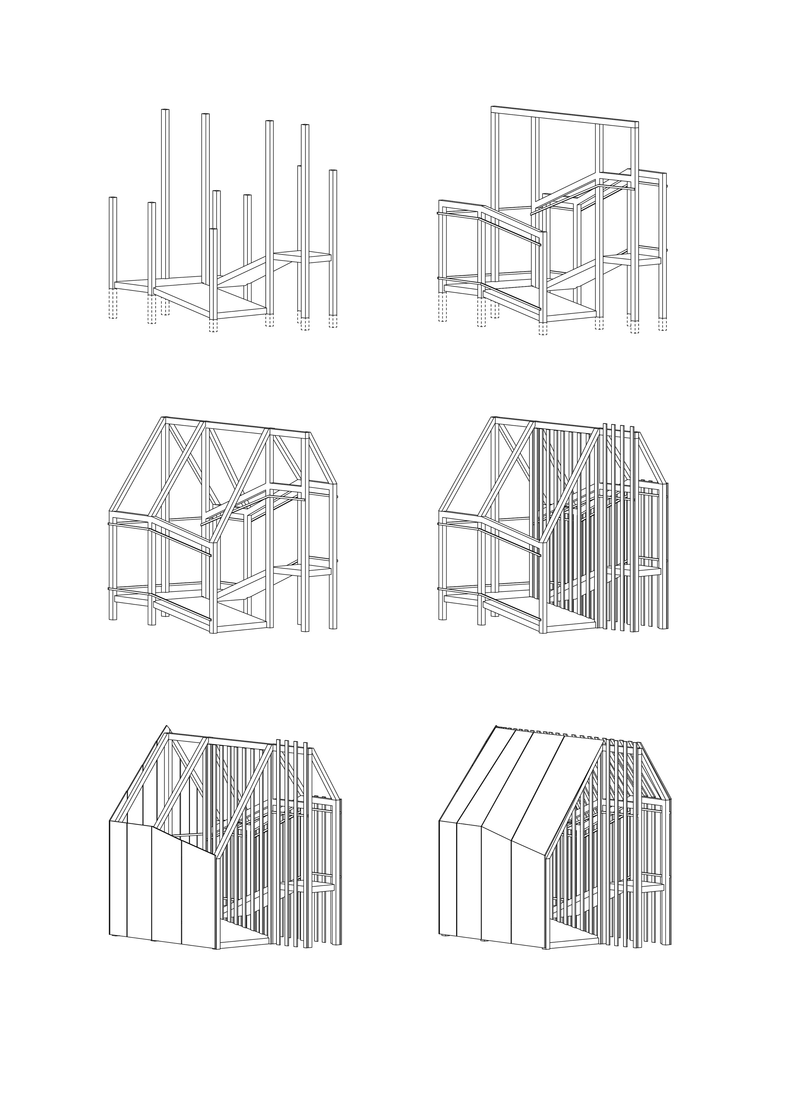
























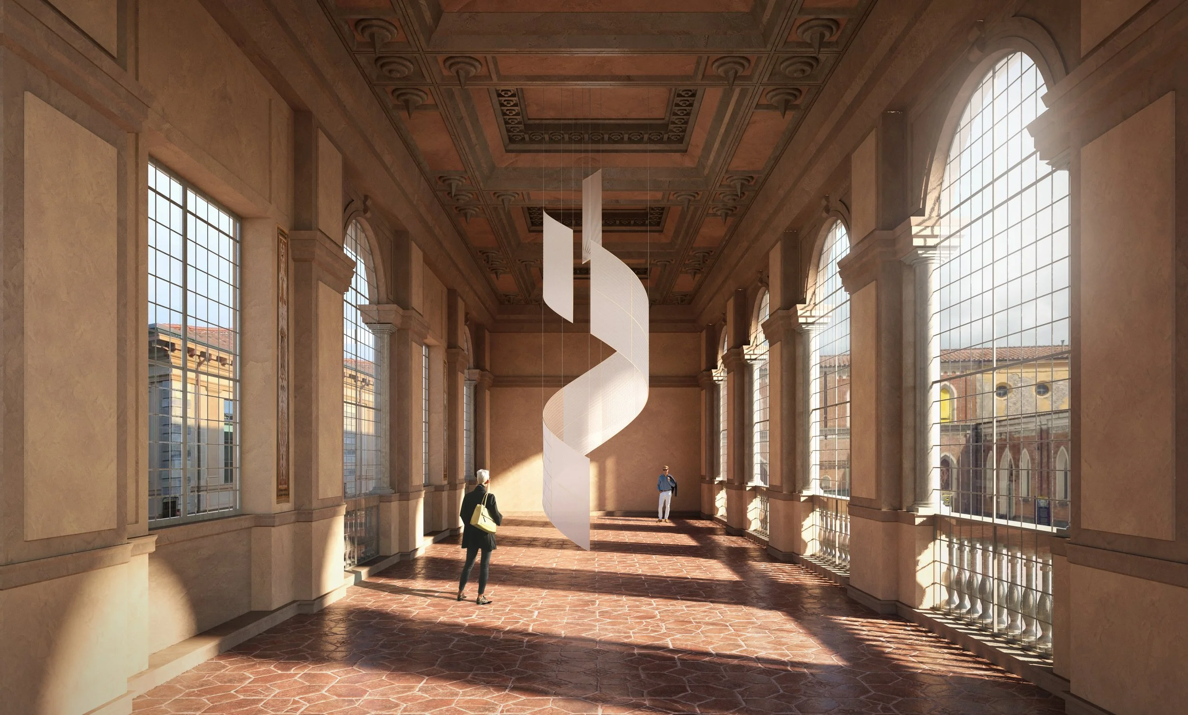















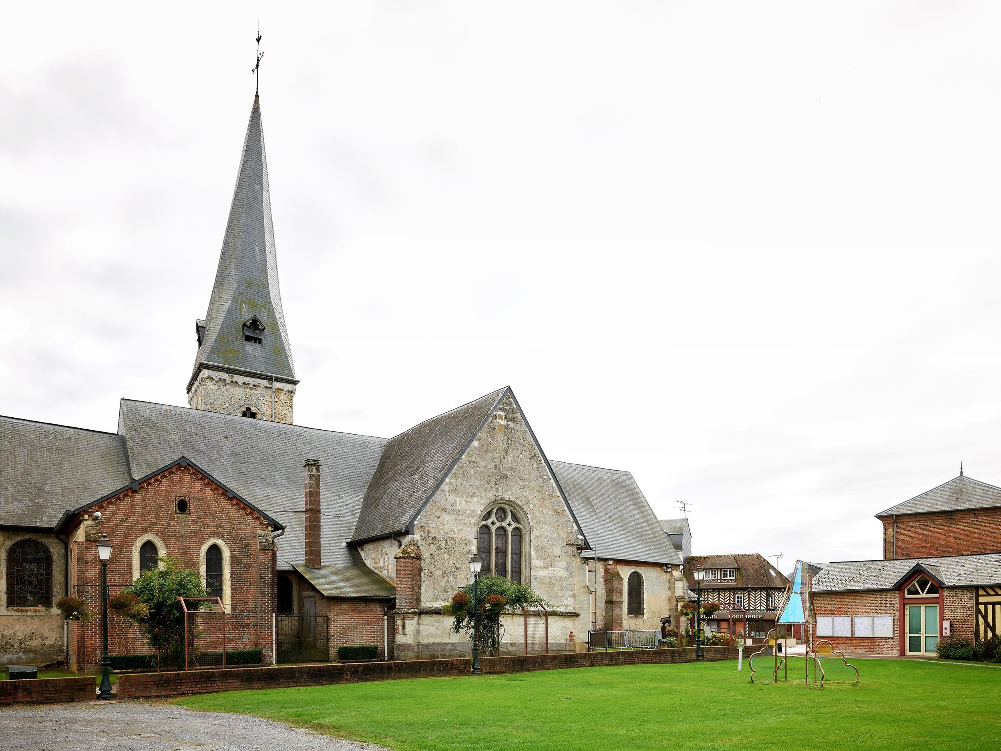

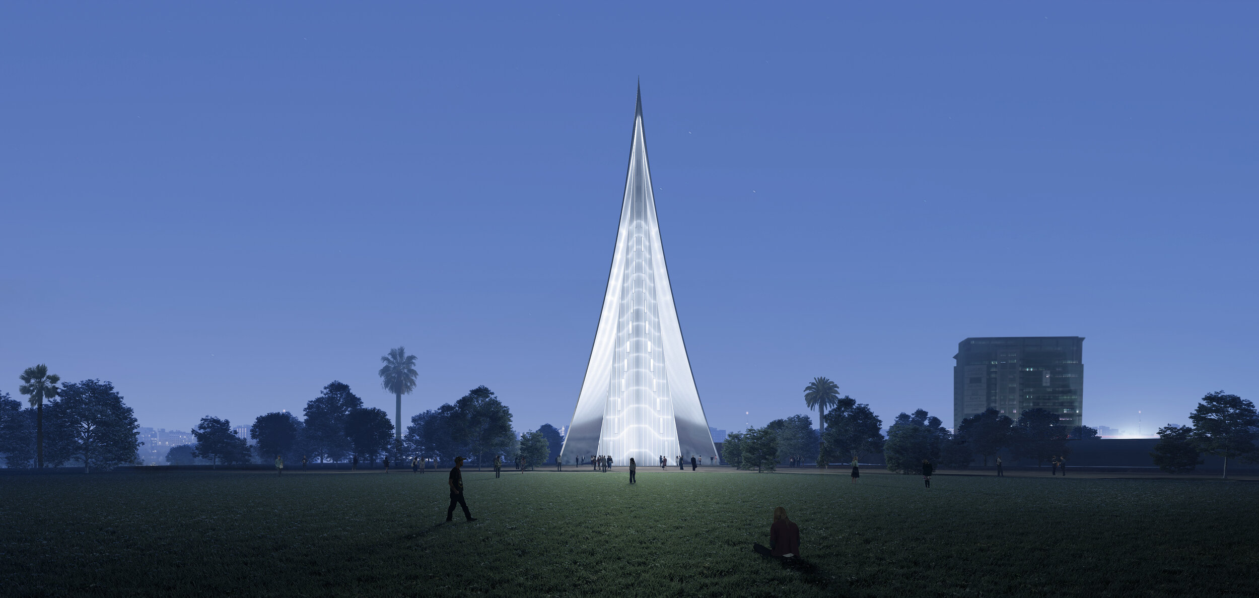




![Sans titre [Converti].jpg](https://images.squarespace-cdn.com/content/v1/583586d82e69cfabd9695904/1600531103418-YX1064K1A3VGEOS8V3W8/Sans+titre+%5BConverti%5D.jpg)












































![AXO1 [Converti].jpg](https://images.squarespace-cdn.com/content/v1/583586d82e69cfabd9695904/1528970290219-WJWZ6IXSJ3C92PH58319/AXO1+%5BConverti%5D.jpg)
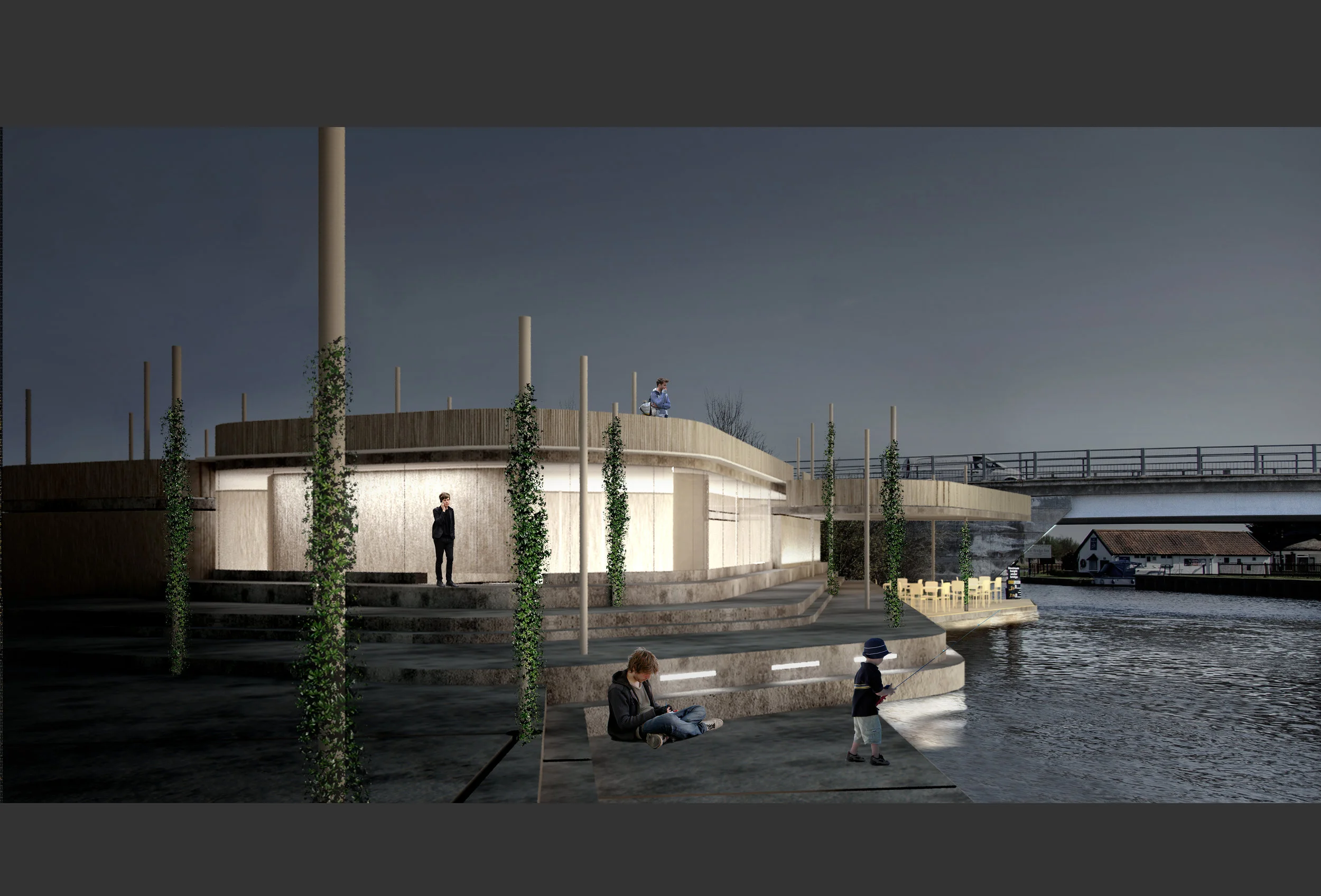



![AXO22 [Converti].jpg](https://images.squarespace-cdn.com/content/v1/583586d82e69cfabd9695904/1528970279596-EPCSYP4VJRFHQ4RIYJMF/AXO22+%5BConverti%5D.jpg)
![PLAN RDC [Converti].jpg](https://images.squarespace-cdn.com/content/v1/583586d82e69cfabd9695904/1528970268793-GEJYP327132MWFEGE834/PLAN+RDC+%5BConverti%5D.jpg)

























![WINTER [Converti].jpg](https://images.squarespace-cdn.com/content/v1/583586d82e69cfabd9695904/1541760671564-3ZEA7CVFV6V6J7JUBLF3/WINTER+%5BConverti%5D.jpg)


![WINTERSECTION [Converti].jpg](https://images.squarespace-cdn.com/content/v1/583586d82e69cfabd9695904/1541760678467-RSMJKK9HYNVG6CP50XJ2/WINTERSECTION+%5BConverti%5D.jpg)
![WINTERPLAN [Converti].jpg](https://images.squarespace-cdn.com/content/v1/583586d82e69cfabd9695904/1541760740166-S3144Z6FVESXHAIYXXU8/WINTERPLAN+%5BConverti%5D.jpg)


![WINTER [Converti]1.jpg](https://images.squarespace-cdn.com/content/v1/583586d82e69cfabd9695904/1541761399388-XAJNWN041HH0NJ77LMVU/WINTER+%5BConverti%5D1.jpg)
![WINTER2[Converti].jpg](https://images.squarespace-cdn.com/content/v1/583586d82e69cfabd9695904/1541761404981-OAK059JCMGAF8F117AOW/WINTER2%5BConverti%5D.jpg)
![WINTER3 [Converti].jpg](https://images.squarespace-cdn.com/content/v1/583586d82e69cfabd9695904/1541761413714-VE5EFRCK9Q4VM9XT4QZH/WINTER3+%5BConverti%5D.jpg)

























